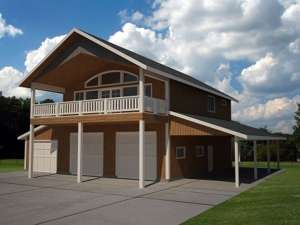There are no reviews
House
Multi-Family
Reviews
This tandem garage plan with carport features carriage house-style living quarters above the parking area creating a practical design. On the main level, you’ll find two tandem garage bays with drive-thru features and a single parking bay providing enough space to store up to five cars. These garage bays deliver 908 square feet of parking and offer a 12’ ceiling. You might opt to use one tandem bay for boat storage and use the rest for cars or other motorized items such as a golf cart, jet ski or motorcycle. Don’t miss the attached carport offering additional covered storage. You’ll appreciate the laundry room and full bath. The second floor living quarters are well appointed. The common gathering spaces team up to create an open floor plan and reveal special amenities like an island/snack bar combo, fireplace and deck. Two bedrooms and two baths provide comfortable accommodations. Ideal for rental property, a vacation home or an addition to your existing residence, this garage apartment plan has much to offer!
The width of 58’ includes the covered area. The width without the covered area is 44’.
The depth of 44’ does not included the decks. The depth is 66’ including the decks.

