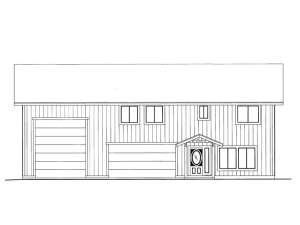Are you sure you want to perform this action?
Create Review
This carriage house plan will astound you with all its features. Not only does it offer an extra deep two-car garage and living quarters, but it also includes an RV garage and storage space. A covered entry opens to the garage apartment where you’ll find all of the common gathering areas neatly arranged on the main level (840 square feet.) Plenty of windows fill the space with natural light and you’ll find special features like a corner fireplace in the living room and an eating bar and pantry enhancing the kitchen. Don’t miss the sliding door opening to the yard from the dining room or the half bath, utility room and service entry that accesses the 2-car garage. On the second level of this two-story apartment (840 square feet), you’ll find three bedrooms and two full baths accommodating everyone’s needs. Now move on to the center of this design. Two extra deep bays nicely accommodate oversized vehicles like pick-up trucks and SUVs, or you might decide to store your boat here. Stairs at the back of the double bay garage lead to an upstairs storage area (860 square feet), ideal for stashing boxes and seasonal items. Finally, the RV garage features two service entries and connects with the 2-car garage. Three windows position high on the left wall fill the space with natural light. The RV garage and the 2-car garage combine to deliver 1560 square feet of parking space. If you are looking for a design that can accommodate a broad range of needs, this garage apartment plan is worth taking a closer look.

