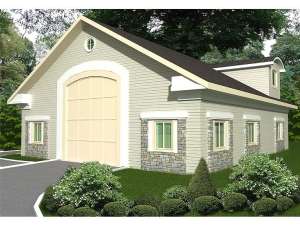There are no reviews
House
Multi-Family
Sporting a stone and siding façade accented with gentle arches, this carriage house design has plenty to boast about. An overhead door in the front opens to a generous garage bay designed to shelter your RV or motor home. However, it easily handles a boat or even a single car with extra storage space to spare. At the rear, you’ll find a handy workshop with convenient full bath and overhead door pleasing the handyman in your family. The garage and workshop provide 2000 square feet of usable space. Now follow the interior stairs to the second level where you will discover a cozy 628 square foot studio apartment outfitted with compact kitchen and full bath, perfect for an in-law, guest or teen suite. Designed for function and flexibility, this garage apartment plan with RV and boat storage is worth taking another look.

