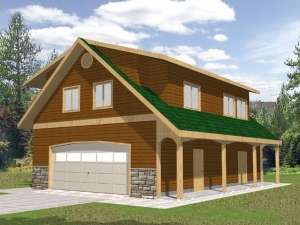Reviews
If you’re looking for a garage that can serve as storage for your home-based business or hold the family vehicles and other items and provide some much needed living space, this carriage house plan is for you. The main level offers two tandem bays with garage doors at both ends making this 1120 square foot drive-thru garage easy to access and perfect for storing boats and trailers too. Enjoy peaceful evenings sitting on the full-length covered porch taking in the sights and sounds of nature. Here you’ll find a service door opening to the four-car garage and access to the second-floor apartment. The living areas are designed to satisfy a wide range of needs. A kitchenette serves the craft and recreation areas, revealing a great family entertainment space supplementary to the main living areas of your home. Also, two offices introduce a place for bookkeeping and organizing appointments. If you’d rather accommodate overnight guests, the nanny and maid or your college student who is home for the summer, convert the rec and craft rooms into living and dining areas and the offices to bedrooms. With a full bath nearby, this 1080 square foot garage apartment plan is sure to satisfy everyone’s needs. Providing that much needed parking and living space you’ve dreamed of, this carriage house plan has it all.

