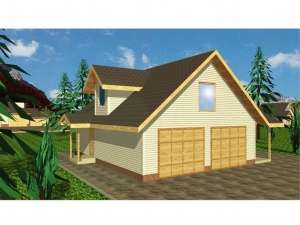There are no reviews
Styles
House
A-Frame
Barndominium
Beach/Coastal
Bungalow
Cabin
Cape Cod
Carriage
Colonial
Contemporary
Cottage
Country
Craftsman
Empty-Nester
European
Log
Love Shack
Luxury
Mediterranean
Modern Farmhouse
Modern
Mountain
Multi-Family
Multi-Generational
Narrow Lot
Premier Luxury
Ranch
Small
Southern
Sunbelt
Tiny
Traditional
Two-Story
Unique
Vacation
Victorian
Waterfront
Multi-Family
Plan 012G-0002
This unique two-car garage plan offers more than meets the eye. At first glance, you’ll notice two overhead garage doors and a covered, side-entry porch. But, hidden behind the 525 square foot garage lays the living areas of a generous garage apartment. The first floor offers a step-saver kitchen with snack bar as it connects with the open living and dining areas. A corner fireplace adds visual interest and provides warmth on wintry nights. Don’t miss the convenient half bath. Upstairs, two generously sized bedrooms deliver ample closet space and share a full bath. The perfect addition to any home and a wonderful alternative to a hunting cabin in the woods, this carriage house plan is flexible enough to satisfy a variety of needs.
Info
Add your review

