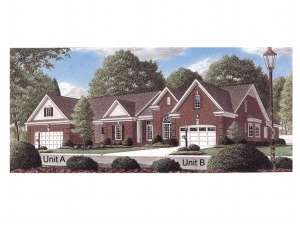Are you sure you want to perform this action?
House
Multi-Family
Create Review
This traditional style duplex house plan provides two different floor plans. Each unit features a spacious great room with cozy fireplace and outdoor access. Both units have full-featured kitchens including, eating bars, cooking islands, sunny breakfast nooks and pantries. The utility areas are located near the two-car garages for convenience. Each dwelling boasts a private master suite decked with all the amenities for comfort and relaxation at the end of the day, including a raised ceiling, deluxe bath with window tub and walk-in closet. This multi-family home plan abounds with extras.
Unit A: Total living area – 1936 s.f., two-car garage, 3 bedrooms, 2 baths
Unit B: First Floor – 1553 s.f., Second Floor – 642 s.f., Total living area – 2195 s.f., two-car garage, 3 bedrooms, 2 ½ baths

