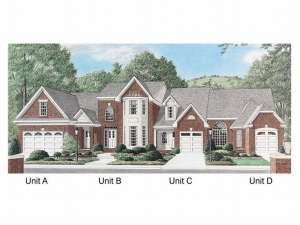There are no reviews
House
Multi-Family
Reviews
Thoughtfully designed for up-scale neighborhoods, this traditional style townhouse boasts a neatly trimmed siding and brick façade delivering outstanding curb appeal. Front facing gables, decorative arches and an eye-catching roofline lend a striking and sophisticated look with this four unit multi-family home plan. Four different floor plans offer plenty variety, all designed to suit the lifestyles of today’s American families. Each unit enjoys a convenient eating bar, toasty fireplace and efficient main floor laundry alcove. A walk-in closet and deluxe bath highlight each master bedroom. Every unit of this multi-family design offers comfortable living and an accommodating floor plan.
Unit A: First Floor – 1212 s.f., Second Floor – 750 s.f., Total living area – 1962 s.f., two-car garage, 3 bedrooms, 2 ½ baths
Unit B: First Floor – 787 s.f., Second Floor – 684 s.f., Total living area – 1471 s.f., 2 bedrooms, 2 baths
Unit C: First Floor – 806 s.f., Second Floor – 771 s.f., Total living area – 1577 s.f., one-car garage, 2 bedrooms, 2 ½ baths
Unit D: Total living area – 1400 s.f., one-car garage, 2 bedrooms, 2 baths

