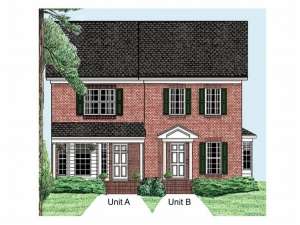There are no reviews
Styles
House
A-Frame
Barndominium
Beach/Coastal
Bungalow
Cabin
Cape Cod
Carriage
Colonial
Contemporary
Cottage
Country
Craftsman
Empty-Nester
European
Log
Love Shack
Luxury
Mediterranean
Modern Farmhouse
Modern
Mountain
Multi-Family
Multi-Generational
Narrow Lot
Premier Luxury
Ranch
Small
Southern
Sunbelt
Tiny
Traditional
Two-Story
Unique
Vacation
Victorian
Waterfront
Multi-Family
Reviews
Plan 011M-0001
This compact duplex home plan design is perfectly suited for a narrow lot. Each unit features a cheerful bayed dining area off the galley-style kitchen and a spacious living room with cozy fireplace. A rear deck extends the living area outdoors, perfect for relaxing on pleasant evenings. An upstairs laundry alcove is located between the bedrooms for convenience. A drive-under garage completes this multi-family house plan.
Unit A: First floor – 730 s.f., Second floor – 712 s.f., Total living area – 1442 s.f., Garage/Basement – 712 s.f., 2 bedrooms, 2 baths
Unit B: First floor – 728 s.f., Second floor – 712 s.f., Total living area – 1440 s.f., Garage/Basement – 712 s.f., 2 bedrooms, 2 baths
Info
Add your review

