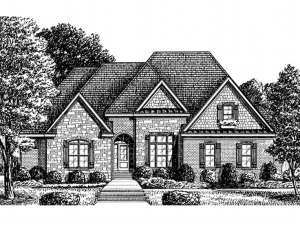Are you sure you want to perform this action?
House
Multi-Family
Touches of European charm adorn this family-oriented two-story home plan. Upon entering, you will notice an elegant ceiling topping the dining room. The pass-thru kitchen enjoys an eating bar and step-in pantry while effortlessly serving the sunny breakfast nook, cozy sun room with fireplace and built-ins and the expansive great room. A covered porch extends the living areas outdoors. Combined, all these spaces create the ideal situation for family gatherings and entertaining. Tucked in the corner for privacy, the master suite boasts a lavish bath and two walk-in closets. Two other first floor bedrooms each access hall baths. Another bedroom and bathroom reside upstairs along with a large playroom, perfect for the kids and all of their toys and games and a game room with media area and office, sure to please children and adults alike. Completing this European house plan, a triple garage with storage and a nearby utility room provide convenience.

