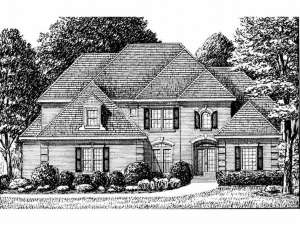Are you sure you want to perform this action?
House
Multi-Family
Create Review
A well-trimmed exterior enhanced with shuttered windows and decorative arches highlights this traditional home plan. Enter to find the living and dining rooms flanking the foyer. A plant shelf above adds a touch of pizzazz. Windows surround the great room fireplace and draw warm rays of light indoors. The efficient kitchen boasts an island, a walk-in pantry and a wrapping counter overlooking the great room and bayed breakfast room. Indulge in relaxation with the first floor master suite loaded with a walk-in closet and lavish bath complete with corner window tub and dual sinks. The triple garage enters thru the utility room. On the upper level, three bedrooms feature walk in closets. Two bedrooms share a Jack and Jill bath while the third bedroom shares a Jack and Jill bath with the future game room. Designed for comfortable and relaxed family living, this two-story house plan will highlight any streetscape.

