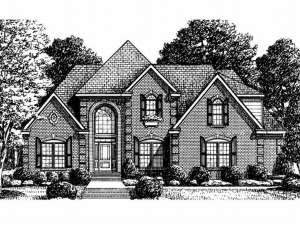Are you sure you want to perform this action?
Create Review
Decorative quoins, a stately arched entry and a well trimmed exterior create eye-catching street appeal with this charming traditional house plan. Upon entering, you will notice a convenient coat closet in the roomy foyer and stylish columns lining the hall between the great room, dining room and foyer while defining each space. The efficient pass-thru kitchen boasts a walk-in pantry, work island and serving counter as it accommodates the formal dining room, sunny breakfast nook and cozy hearth room. A corner fireplace in the hearth room radiates heat throughout much of the living areas and creates visual interest. Sparkling windows capture beautiful rear views from the spacious and comfortable great room, just right for get-togethers. A split bedroom layout offers privacy to the deluxe master suite loaded with a raised ceiling, luxury bath and walk-in closet. A secondary bedroom enjoys a walk-in closet and accesses the hall bath. A double garage enters near the utility room offering convenience and completing the first floor. Upstairs, three bedrooms are decked with walk-in closets. One bedroom features a private bath while the other two share a compartmentalized bath. The kids will love the game room. Family-oriented and practical, this two-story home plan will be the envy of almost any neighborhood.

