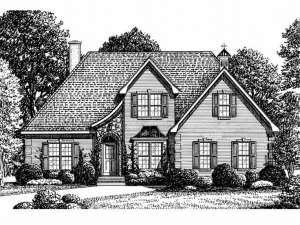Are you sure you want to perform this action?
Stone accents and a swooping gable above the arched front entry offer stylish flair to this European house plan. Just inside the foyer, a comfortable dining room with box bay window is sure to entertain guests when you throw holiday dinner parties. The pass-thru kitchen features two pantries and a serving counter as it enjoys easy access to the sunny breakfast nook and formal dining room. A wall of windows and a crackling fireplace highlight the generously sized great room, perfect for gathering and socializing. A gathering room tucked at the rear of the home provides a casual space for family activities. Ideal for the work-at-home parent, the peaceful office offers a quiet place for all your home office needs. With a full bath just steps away, this space could double as a guest bedroom when needed or easily converts to a child’s bedroom. On the opposite side of this functional floor plan, the master suite showcases a raised ceiling, his and hers vanities and walk-in closets and a window soaking tub. Upstairs, two bedrooms enjoy ample closet space and share a hall bath. The future playroom is sure to please the children. A double garage with storage area adds convenience. Designed with an active family in mind, this two-story house plan may be just what you are looking for!

