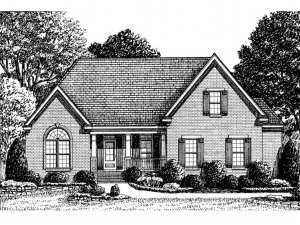There are no reviews
House
Multi-Family
Reviews
A covered front porch welcomes all who enter this traditional single story home. Stylish columns define the foyer with convenient coat closet while maintaining openness to the combined dining and great rooms. A radiant fireplace warms the great room, perfect for entertaining guests. The covered porch extends the living areas outdoors offering a peaceful space for relaxing. In the kitchen, the family chef will be pleased with the menu desk and serving bar as it serves the breakfast nook with ease. Steps away, the utility room, pantry and access to the 2-car garage offer convenience. The split bedroom floor plan situates the secondary bedrooms at the rear of the home offering maximum privacy to the master suite. Ample closet space highlights the secondary bedrooms as they share a hall bath. In the master suite, a deluxe bath will bid you to relax with its window whirlpool tub, dual sinks and walk-in closet. You and the children alike will enjoy the retreat the future game room has to offer. Designed for practical and efficient living, this ranch house plan is an instant winner.

