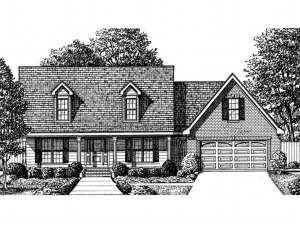There are no reviews
House
Multi-Family
Reviews
Traditional charm highlights this exterior of this small and affordable house plan, just right for a family starting out. Columns line the covered front porch as it opens to the roomy foyer. To the right, the dining room stands ready for meals on special occasions. Steps away, the pass-thru kitchen combines with the casual breakfast room beneath a vaulted ceiling. Multi-tasking is a breeze with the nearby utility room. A split bedroom design offers privacy to the master suite sporting a raised ceiling, walk-in closet and deluxe bath. On the other side of the home, a full bath is tucked between the secondary bedrooms providing convenience. A future playroom resides above the two-car garage with storage and is waiting for your creative touch. With budget conscious design, this ranch home plan is comfortable and functional.

