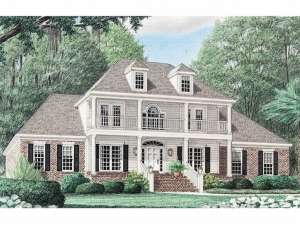There are no reviews
House
Multi-Family
Reviews
The exterior of this southern house plan boasts an expansive covered porch, a balcony and decorative columns. The spacious interior offers functionality. The two-story foyer creates an impressive entrance. The conveniently located kitchen serves the breakfast nook and dining room with ease. Plenty of windows capture all the views. A cozy fireplace warms the cheerful sunroom, while windows flank the great room fireplace. A drop ceiling, walk-in closet and deluxe bath grace the master suite. A peaceful study is ideal for a home office. Upstairs, this two-story house plan boasts a playroom and three secondary bedrooms overlooking the foyer. Bedroom 2 enjoys a walk-in closet, private bath and access to the balcony providing an ideal guest room. This design abounds with southern charm.

