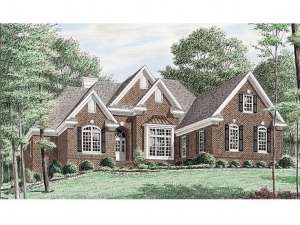There are no reviews
House
Multi-Family
Reviews
Arched windows and soaring gables highlight the exterior of this traditional home plan. Inside, spacious rooms are perfect for gathering and entertaining with plenty of windows to capture the rear views. The dining room features 12’ ceilings and is brightened by a box window. A cozy fireplace warms the great room. The kitchen, breakfast nook and sunroom combine for a casual dining space featuring an eating bar. Enter through the garage and pass by the pantry for easy unloading for groceries. Split bedrooms offer privacy to the deluxe master suite. A luxurious bath, his and hers closets, 12’ coffered ceilings and a built-in bookshelf highlight this bedroom. A future upstairs bonus room provides and ideal playroom. Packed with amenities, this ranch house plan is sure to please you.

