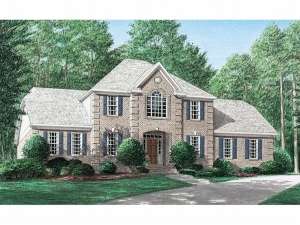Are you sure you want to perform this action?
House
Multi-Family
Create Review
The arched entry of this classic two-story home plan is eye-catching. The interior boasts functionality and many amenities. The two-story foyer creates a dramatic entrance. Decorative columns and a coffered ceiling enhance the dining room. The combined kitchen and bayed breakfast nook enjoy and eating bar, two pantries and access to the utility room providing space for a freezer. Cheerful windows brighten the great room. A luxurious bath with twin vanities, step-up corner whirlpool tub, separate shower, plant shelves, a coffered ceiling and expansive walk-in closet highlight the master suite. Three upstairs bedrooms enjoy walk-in closets and share a compartmentalized hall bath. Bedroom 2 features a sitting area. The bonus room is ideal for a playroom providing an extra 231 square feet of living space. This traditional house plan provides livability and plenty of extras.

