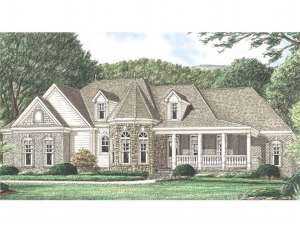Are you sure you want to perform this action?
House
Multi-Family
Create Review
Stonework and decorative windows create an eye-catching exterior for this European home plan. Dormers and a covered front porch add country flair. Inside, dramatic angles create unique spaces. Windows brighten the bayed dining room featuring a 10’ ceiling. The kitchen and morning room open to the great room boasting a 12’ ceiling, fireplace and access to the porch. When combined, these areas create a perfect space for entertaining. Split bedrooms offer privacy to the vaulted master suite, which is graced with two walk-in closets, private porch access and a full-featured bath. Three secondary bedrooms share a compartmentalized hall bath. The rear bedroom enjoys a window seat and private access to the rear porch. A future playroom on the upper level adds 271 square feet of living space. This ranch house plan is designed for livability.

