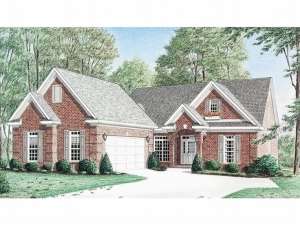Info
There are no reviews
Front facing gables and an arched entry create charming curb appeal for this traditional house plan. Windows flank the fireplace in the two-story great room providing plenty of natural light. The conveniently located kitchen, with walk-in pantry and eating bar, accesses the breakfast nook and dining room with ease. A deluxe bath and expansive walk-in closet enhance the master suite. Two upper level bedrooms enjoy walk-in closets, share a hall bath and overlook the great room from the balcony. Spacious rooms and large closets are the highlight of this two-story home plan.
There are no reviews
Are you sure you want to perform this action?

