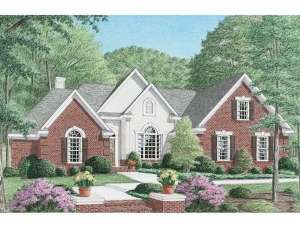Are you sure you want to perform this action?
Styles
House
A-Frame
Barndominium
Beach/Coastal
Bungalow
Cabin
Cape Cod
Carriage
Colonial
Contemporary
Cottage
Country
Craftsman
Empty-Nester
European
Log
Love Shack
Luxury
Mediterranean
Modern Farmhouse
Modern
Mountain
Multi-Family
Multi-Generational
Narrow Lot
Premier Luxury
Ranch
Small
Southern
Sunbelt
Tiny
Traditional
Two-Story
Unique
Vacation
Victorian
Waterfront
Multi-Family
Create Review
Plan 011H-0015
Soaring gables and decorative windows adorn the exterior of this traditional house plan. Inside, the study provides space for a home office and features built-in bookshelves. The spacious great room boasts 10’ ceilings creating an open, airy feel. The sunroom, breakfast nook and kitchen combine forming a casual dining area, while the formal dining room is located just off the kitchen and is graced with 11’ ceilings. Split bedrooms offer privacy to the master suite. An expansive walk-in closet, Mansard ceiling and luxurious bath complete with whirlpool tub add elegance to the master suite. This ranch home plan is practical and functional, while still offering many of today’s most requested features.
Write your own review
You are reviewing Plan 011H-0015.

