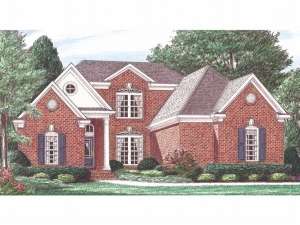Info
There are no reviews
Decorative windows and gables accent the exterior of this charming two-story home plan. Inside, a window wall brightens the two-story great room. The kitchen, bayed breakfast nook and hearth room combine for a casual dining area and feature a cozy fireplace and eating bar. The vaulted master suite boasts a deluxe bath with his and hers closets, twin vanities, step-up whirlpool tub and separate shower. An upstairs bedroom overlooks the great room, while a future finish space is ideal for a playroom adding 244 square feet of living area. The two-car garage features ample storage space. Ideal for families, this traditional house plan has plenty to offer.
There are no reviews
Are you sure you want to perform this action?

