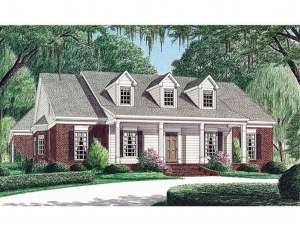There are no reviews
House
Multi-Family
Reviews
Dormers, decorative columns and a covered front porch create a “down home” feel for this southern house plan. Inside, the kitchen and breakfast nook combine for a casual dining area and enjoy a pantry and eating bar, as well as access to the dining and utility rooms. A cozy fireplace warms the great room. The master suite enjoys a well-appointed bath featuring a double bowl vanity, whirlpool tub and separate shower and his and hers walk-in closets. Perfect for families with small children, this design clusters all bedrooms in one area. A future bedroom and playroom on the second level allow for room to expand for large or growing families providing an additional 719 square feet of living space. This country house plan is perfect for comfortable living.

