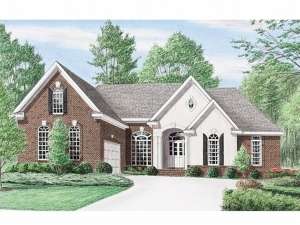Info
There are no reviews
Soaring gables, decorative windows and an arched entry adorn the exterior of this ranch house plan. Bookshelves flank the fireplace in the expansive great room. The efficient U-shaped kitchen and adjoining breakfast nook feature a work-island, planning desk, eating bar and access to the porch and dining room. Coffered ceilings accent the master bedroom while the master bath boasts his and hers walk-in closets and vanities, garden tub, glass shower and plant ledge. A future playroom is located above the garage. The traditional styling of this home plan hides the abounding amenities and functional floor plan inside.
There are no reviews
Are you sure you want to perform this action?

