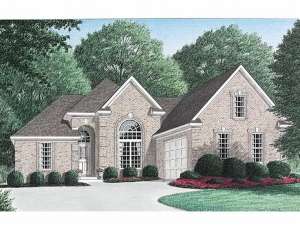Info
There are no reviews
Decorative windows and an arched entry highlight the exterior of this traditional ranch home plan. And open floor plan combined with a 15’ ceiling in the dining room and 10’ ceiling in the great room lend to a spacious feel. The kitchen and bayed breakfast room overlook the great room and enjoy the convenience of an eating bar. Volume ceilings, twin vanities, a whirlpool tub and separate shower add elegance to the master bedroom, which enjoys the privacy of a split bedroom layout. A bonus room over the garage is perfect for a future playroom. While small and affordable, the house plan provides spaciousness.
There are no reviews
Are you sure you want to perform this action?

