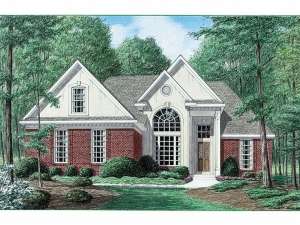Are you sure you want to perform this action?
Styles
House
A-Frame
Barndominium
Beach/Coastal
Bungalow
Cabin
Cape Cod
Carriage
Colonial
Contemporary
Cottage
Country
Craftsman
Empty-Nester
European
Log
Love Shack
Luxury
Mediterranean
Modern Farmhouse
Modern
Mountain
Multi-Family
Multi-Generational
Narrow Lot
Premier Luxury
Ranch
Small
Southern
Sunbelt
Tiny
Traditional
Two-Story
Unique
Vacation
Victorian
Waterfront
Multi-Family
Create Review
Plan 011H-0005
A covered front porch and decorative windows highlight the exterior of this single story, small and affordable house plan. Columns accent the formal dining room. A vaulted ceiling adorns the spacious great room. An eating bar enhances the kitchen and adjoining bayed breakfast room. Split bedrooms provide privacy for the secluded master suite, featuring two walk-in closets and a well-appointed bath with twin vanities, window whirlpool tub and separate shower. An upstairs bonus room is perfect for a game room. This ranch home plan has plenty to offer.
Write your own review
You are reviewing Plan 011H-0005.

