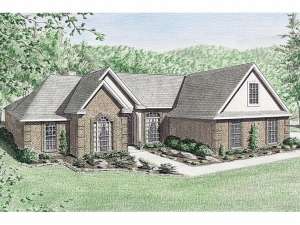Are you sure you want to perform this action?
Styles
House
A-Frame
Barndominium
Beach/Coastal
Bungalow
Cabin
Cape Cod
Carriage
Colonial
Contemporary
Cottage
Country
Craftsman
Empty-Nester
European
Log
Love Shack
Luxury
Mediterranean
Modern Farmhouse
Modern
Mountain
Multi-Family
Multi-Generational
Narrow Lot
Premier Luxury
Ranch
Small
Southern
Sunbelt
Tiny
Traditional
Two-Story
Unique
Vacation
Victorian
Waterfront
Multi-Family
Create Review
Plan 011H-0003
Traditional styling accents the exterior of this small and affordable home plan. The bayed breakfast nook adjoins the kitchen and features an eating bar. A fireplace and access to the outdoors enhance the vaulted great room. The master bedroom abounds with amenities including a coffered ceiling, walk-in closet and deluxe bath with twin vanities, whirlpool tub and separate shower. There is plenty of storage space in the two-car, side entry garage. A bonus room over the garage provides an ideal playroom for children. This ranch house plan is designed for functionality.
Write your own review
You are reviewing Plan 011H-0003.

