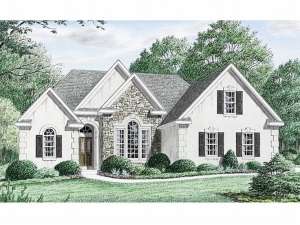Info
There are no reviews
Stone and decorative quoins accent the exterior of this small and affordable ranch house plan. Vaulted ceilings are found throughout this design. The kitchen, with work island and walk-in pantry, opens to the sunny breakfast nook and enjoys direct access to the dining room, featuring a 13’ raised ceiling. The great room features a fireplace, window wall, plant shelf and 11’ vaulted ceiling. A walk-in closet, luxurious bath and 11’ ceilings compliment the master suite. An upper level bonus area is perfect for a game room. This traditional home plan provides functionality and amenities.
There are no reviews
Are you sure you want to perform this action?

