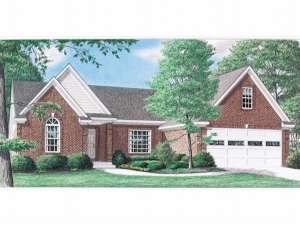Are you sure you want to perform this action?
Styles
House
A-Frame
Barndominium
Beach/Coastal
Bungalow
Cabin
Cape Cod
Carriage
Colonial
Contemporary
Cottage
Country
Craftsman
Empty-Nester
European
Log
Love Shack
Luxury
Mediterranean
Modern Farmhouse
Modern
Mountain
Multi-Family
Multi-Generational
Narrow Lot
Premier Luxury
Ranch
Small
Southern
Sunbelt
Tiny
Traditional
Two-Story
Unique
Vacation
Victorian
Waterfront
Multi-Family
Create Review
Plan 011H-0001
This traditional ranch home plan offers a split bedroom design. The vaulted great room enjoys a fireplace and decorative plan shelf. The convenient kitchen serves the sunny breakfast nook and dining room with ease. The master suite boasts a large Palladian window, coffered ceiling, luxurious bath with separate tub and shower and a large walk-in closet. Two secondary bedrooms enjoy ample closet space and share a hall bath. This compact design is a small and affordable house plan.
Write your own review
You are reviewing Plan 011H-0001.

