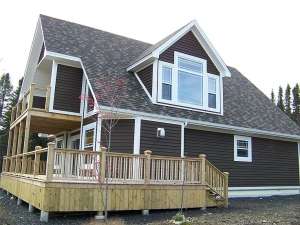Are you sure you want to perform this action?
House
Multi-Family
Create Review
Ideal for a waterfront lot or tucked into a mountainside, this two-story house plan is cozy, comfortable, and designed for a view. The veranda and sundeck combine and wrap the majority of the home offering outdoor living space and the perfect opportunity to enjoy beautiful sunsets. On the main level, the great room and kitchen create an open and free-flowing living space with French door access to the deck. An eating bar and window seat enhance the main gathering spaces. A full bath sits directly across the hall from the guest bedroom providing comfortable accommodations for weekend visitors. Upstairs, your master bedroom boasts a private balcony, vaulted ceiling, walk-in closet and deluxe bath. Bedroom two enjoys a private bath and convenient built-in desk. If you’re building on a picturesque lot, this two-story home design can’t be beat!
Overall width and depth includes decks/porches.

