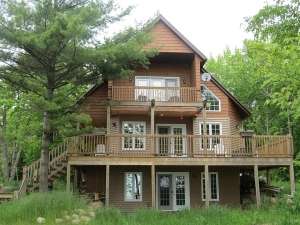There are no reviews
House
Multi-Family
Reviews
Well-suited for a mountain or waterfront lot, this two-story vacation home plan is built on a walkout basement and features a wrap-around deck/porch to take advantage of surrounding views. Additionally, the main gathering areas are clustered at the back of home on the main level where windows overlook the deck and enjoy the view. Special features on the first floor include a meal-prep island with snack bar, a wood cooking stove and a widow seat. For your occasional visitors, the guest room provides comfortable accommodations and accesses a full bath right across the hall. The laundry room completes the main level. Two bedrooms reside on the second floor and boast vaulted ceilings while sharing a full bath. Your master bedroom has two interior functionally opening windows that overlook the great room below creating a unique look and feel to this retreat. Additionally, a rear facing balcony is accessed via triple French doors. Designed for a narrow lot, this small and affordable mountain or waterfront house plan has more to offer than you might expect!

