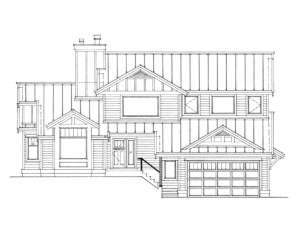Are you sure you want to perform this action?
Create Review
This four bedroom, three bathroom, family-orientated country home plan is perfectly suited for a gently sloping building site. It offers a partial basement/partial crawl space foundation along with living areas over the garage making the most of a sloping lot. The two-car garage with mezzanine storage provides easy midpoint access to either the basement or main floor level. Adjacent to the garage is a walkway leading to the front porch, both of which are covered, protecting everyone from the weather. Stepping inside, a spacious, vaulted entry flanked with plant ledges greets all and delivers views to the balcony above. On the left, stylish vaulted ceilings, large sparkling windows, plant ledges and an open, four-sided glass fireplace with seat compliment the elegant living and dining rooms. Double doors open to the rear sundeck extending the living areas outdoors, just right for enjoying pleasant evenings. A six by six island with eating bar anchors the kitchen as it overlooks the living room. The family chef will appreciate the handy pantry and easy access to the laundry room. For your weekend guests or a live-in relative, the guest bedroom delivers privacy and comfort with a walk-in closet and private bath. A public bath completes the main level. Upstairs, a railed balcony points the way to three bedrooms. Your master bedroom boats double closets and a wall of windows. The children’s rooms feature ample closet space and built-in desks. A walk-in storage closet and a full bath complete the second floor. Designed to today’s large and growing families, this two-story home plan is worth taking a second look.
The foundation is basement under the center of the home (kitchen and entry). The foundation is crawl space on the left and right sides (under the living and dining rooms on the left and guest bedroom/bath, laundry room and a portion of the public bath on the right.)

