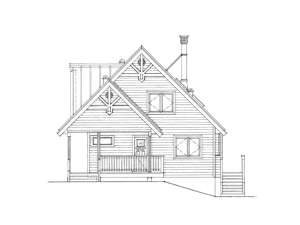Are you sure you want to perform this action?
Create Review
This narrow lot mountain house plan offers a compact design with all the required amenities for those special retreat getaways making it an ideal vacation home. Stepping in from the covered front porch you’ll find a full bath and the guest bedroom with the common living areas beyond. The kitchen and the partially vaulted great room are flooded with natural light due to abundant windows. A wood stove keeps things warm and toasty throughout the fall and winter and a sun deck invites outdoor relaxation during spring and summer. Don’t miss the large kitchen island and handy snack bar. Upstairs, two bedrooms delight in privacy. A 10’ vaulted ceiling in the bedrooms lends a sense of spaciousness. Your master bedroom has two interior functionally opening windows that overlook the great room below creating a unique look and feel to this suite. Two skylights aligned with these windows flood this area with natural warming light. A private secluded personal balcony is accessed via triple French doors for those quiet reflective moments or sunset salutes. Pay attention to the wall of closets providing plenty of storage space. A full bath accommodates both upstairs bedrooms. If you are looking for a weekend getaway to share with family and friends, this two-story, vacation home plan is plenty to offer!

