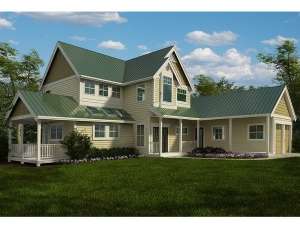Are you sure you want to perform this action?
Create Review
With the look and feel of a country farmhouse, this two-story home plan exudes relaxation and comfort. Just imagine sipping iced tea on the covered porch or sweeping deck on a lazy summer afternoon. Pay attention to the front porch where double doors open to the entry and a side service door leads to the 2-car garage, complete with workbench. The entry is vaulted and a coat closet stands at the ready. An art niche decorates the hall near the half bath. Well suited for formal and informal gatherings, the generously sized great room delights in a fireplace and double door access to the deck allowing you to entertain outdoors if you wish. Nearby, the kitchen boasts skylights and an island as it connects with the dining room. A beamed ceiling tops this space. Secluded for privacy, your master bedroom reveals double closets and a tray ceiling. French doors open to the side deck where you’ll find a soothing hot tub. Don’t miss your well-appointed bath complete with double bowl vanity and separate shower and bathtub. The nearby laundry room lends access to the garage. At the top of the handsome turned stair, the loft enjoys an art niche and a desk, ideal for a computer station. Two bedrooms showcase private baths and deliver access to a shared balcony. Family oriented and practical, this country house plan will be at home along a quite road.

