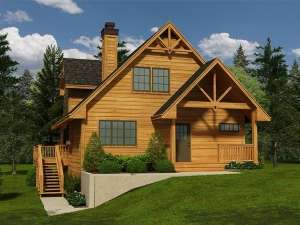There are no reviews
House
Multi-Family
Ideal for a new family starting out, this small and affordable house plan is perfect for a mountain setting with its rustic exterior and walkout basement. Porches and decks encourage the enjoyment of Mother Nature while delivering fantastic views. Inside, the great room is open and spacious revealing a wood stove for wintry days and access to the screened porch opening the home to pleasant breezes during the summer. A snack bar is the highlight of the modest kitchen. A bedroom, bathroom and laundry closet complete the main level. On the second floor, another bedroom enjoys access to a deluxe bath outfitted with double bowl vanity and compartmented toilet. The studio is just right for a recreation room giving everyone a place to kick back and relax and the balcony is a thoughtful extra. If you prefer, finish this space as a bedroom. The double closets provide ample storage space to clothing and shoes. If you are looking for efficient family living with a wonderful mountain feel, this two-story mountain house plan is the perfect one for you!

