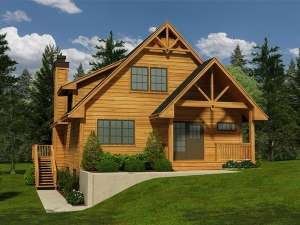Are you sure you want to perform this action?
Designed on a walkout basement and fashioned with a rustic exterior, this two-story, narrow lot house plan will work well on a mountainous lot. Decks and porches encourage the enjoyment of nature while providing peaceful places to relax outdoors. Inside, the main level showcases an open floor plan with efficient step-saver kitchen overlooking the great room. The eating bar is a thoughtful extra. Window seats and a vaulted ceiling with skylights spilling sunshine inside lend a sense of spaciousness while a fireplace delivers cozy warmth on wintry nights. A bedroom and a full bath ensure comfortable accommodations for weekend guests. Don’t miss the closet for the convenient stacked washer/dryer unit. Upstairs, two bedrooms indulge in peace and quiet. The master bedroom reveals a 12’ ceiling, abundant closet space and a balcony. A full bath situated between the two bedrooms accommodates everyone’s needs. If you are dreaming of a comfortable home tucked away in the woods, this small and affordable mountain home plan is worth taking a closer look.

