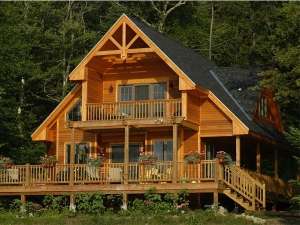Are you sure you want to perform this action?
House
Multi-Family
Create Review
Just imagine this small and affordable vacation house plan built on your favorite waterfront or mountain lot. Rustic styling allows it to blend nicely on a wooded piece of property while porches and decks afford views of the surrounding landscape. Inside, the first floor boasts an open floor plan with plenty of windows and a window seat for dreaming and gazing. A wood stove keeps things toasty on wintry nights. Notice the island with snack bar enhancing the kitchen. For visitors and overnight guests, a full bath and guest bedroom deliver comfortable accommodations. Upstairs, two vaulted bedrooms share a full bath. The master bedroom enjoys ample closet space and a private balcony. And don’t miss the plant shelf at the top of the stairs adding a decorative touch. If you are looking for a getaway retreat, you can find it with this narrow lot, two-story home plan!

