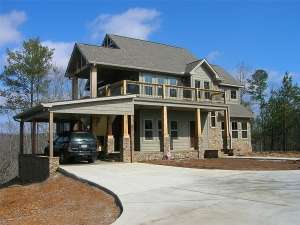There are no reviews
Reviews
Shingle siding highlighted with fish scale accents and traditional double hung windows borrow from pleasing Craftsman styling while the heavy timber porch and deck framing topped with a clean lined glass railing bring a modern nautical touch to the exterior of this unique two-story home plan. The main level easily transforms itself into a mother-in-law or private guest suite complete with a separate access. Covered front porches, screened rear porch or the open sundeck on both levels ensures outdoor activities endure regardless of the prevailing weather. Exposed beams punctuate the vaulted ceiling topping the combined living and dining room and the kitchen serves meals with ease. The second level is totally dedicated to fulfilling the needs of the vaulted Master Suite part of which is a multi-purpose reading, hobby or exercise room and a massive sundeck. A connecting bridge affords access to a floating library overlooking the living/dining room. Glass railings, exposed truss timber framing and floor beams make this a totally special and reflective space. Now take a look at the extensive use of windows throughout. Coupled with all the outdoor spaces, there are plenty of opportunities to take in the sights and sounds of nature. Perfect on a lakeside lot, this waterfront home plan is hard to resist.

