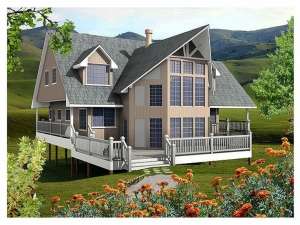Info
There are no reviews
This two-story waterfront house plan easily accommodates and encourages entertaining. The voluminous lounge boasts a 20’, open beamed ceiling with a centrally located warming wood stove. The towering front window wall captures all available views. Raised above the lounge floor level and separated by a railing are the library and spacious dining room. Several doors open to the wrap-around multi-level decks for outdoor entertaining. Four upper level bedrooms share two baths and overlook the lounge. This home plan is sure to accommodate weekend getaways with family or friends.
There are no reviews
Are you sure you want to perform this action?

