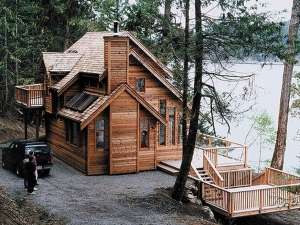There are no reviews
House
Multi-Family
Economically designed, this two-story, waterfront house plan is perfect for a lakeside lot with plenty of opportunities to capture fabulous views. Expansive sundecks on both levels encourage outdoor activities and provide great spaces for grilling, dining alfresco and soaking up the sights and sounds of nature. Step into the vaulted foyer where a 16' ceiling and an elegant stair make a dramatic first impression. Abundant skylights and an attractive window wall maximize sunlight in the vaulted living and dining rooms. The island kitchen teams up with these spaces offering an open floor plan perfect for daily activities and special gatherings. Two family bedrooms and a full bath polish off the first level. Upstairs, the master bedroom is a private retreat delivering a full bath, skylights, a decorative plant shelf and access to your own private sundeck. When you need to get away from it all, this small and affordable vacation home plan is sure to satisfy you.

