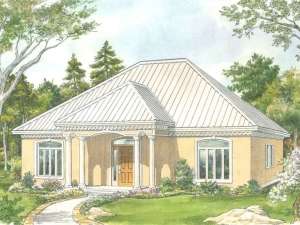Info
There are no reviews
A stucco façade gives this affordable empty-nester house plan Sunbelt styling. The right side of the home is composed of two bedrooms, each with its own private bath and walk-in closet. At the center of the home, the spacious living room provides access to the rear porch as it connects with the casual dining space and kitchen on the left. Don’t miss easy access to the utility room. If the kids have moved out and you feel it is time to down-size, consider this small ranch home plan.
For other versions of this plan, please see plans 008H-0060 and 008H-0061.
There are no reviews
Are you sure you want to perform this action?

