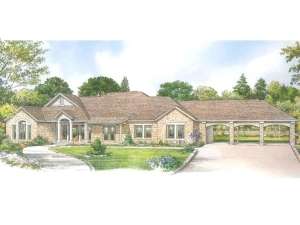There are no reviews
House
Multi-Family
Reviews
Take a look at this sprawling, one-story country house plan. A stone façade and covered porch offer curb appeal, while a thoughtful floor plan is sure to accommodate your family. Step inside to find the generously sized living room boasting a 13’ ceiling and central fireplace. To the right, the angled kitchen is carefully situated between the sunny breakfast nook and formal dining room serving both with equal ease. A cooktop island lends convenience and a rear deck is just right for grilling. You’ll appreciate the nearby utility room making it easy to tend to laundry chores while meals are prepared. Bedrooms 2 and 3 share a hall bath and accommodate all the children’s needs. A split-bedroom arrangement positioned your master bedroom on the opposite side of the home for privacy. Here you’ll find a large walk-in closet and luxurious bath. Don’t miss the peaceful office or the 3-car carport which complete this family-friendly ranch home plan.
Listed overall width does not include the carport.

