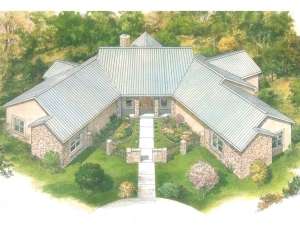There are no reviews
Reviews
This unique luxury house plan is sure to catch your eye with its interesting angles, specially appointed rooms and generously sized gathering spaces. Begin with the welcoming courtyard and covered porch; then take a look inside. The sunken great room is situated at the heart of the home and features decorative columns, a crackling fireplace, 12’ sloped ceiling, and access to the sweeping terrace. The well-appointed wet bar is strategically positioned between the great room, kitchen and game room serving your guests with ease. Now take a look at the gourmet kitchen boasting meal-prep island, walk-in pantry, eating bar, adjoining nook and immediate access to the dining room and patio. Serving formal or informal meals, indoors or out, is a breeze with this arrangement. The 2-car garage, utility room and half bath are positioned near the kitchen for convenience. On the left side of the home, three bedrooms and the study are situated for privacy. Bedrooms 2 and 3 offer ample closet space and share a hall bath. You’re master bedroom is a pampering retreat showcasing His and Her walk-in closets and a luxurious bath complete with see-thru fireplace that is shared with the sleeping area. Built-ins outfit the study making it a great choice for an office or quiet reading space. If you’re looking for a one-of-a-kind home that offers sophisticated living, this ranch house plan can’t be beat!

