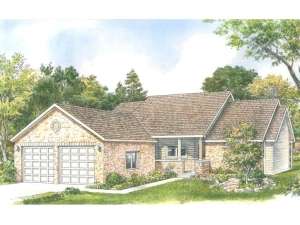There are no reviews
House
Multi-Family
Reviews
Stone and siding team up with a covered front porch giving this ranch house plan country, traditional charm. Inside, you’ll find a thoughtful, split-bedroom floor plan featuring an expansive and open gathering space anchored by the kitchen island on one end and the living room fireplace on the other. This spacious gathering area is the hub of activity and perfect for entertaining guests or relaxing with the family. You’ll appreciate special features like the island snack bar, built-in hutch and planning desk, sloped ceiling in the living room, and access to the rear porch and patio. Your master bedroom composes the right side of the home and boasts a walk-in closet and luxurious bath with soaking tub and separate shower with seat. On the other side of the home, two family bedrooms share a full bath and are neatly tucked behind the 2-car garage and utility room. If you’re stepping up from your starter home, this family-friendly country traditional home plan is worth taking a closer look.

