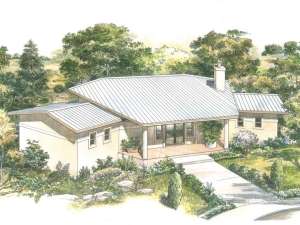Are you sure you want to perform this action?
House
Multi-Family
Create Review
This unique and affordable vacation home features interesting angles, outdoor living spaces and a stucco façade. A covered front porch welcomes all and directs traffic into the spacious great room where a 14’ ceiling rises above and stunning expanses of glasses draw natural light indoors and afford rear views of the terrace and beyond. A fireplace keeps things warm and toasty on wintry nights while a wrap-around snack bar offers plenty of seating or serving space when entertaining guests. Split bedrooms offer a measure of privacy to the master bedroom which is outfitted with double closets and a deluxe bath complete with soaking tub. For your guests, Bedroom 2 is comfortable and enjoys a full bath. Perfect for weekend getaways with friends or family, this Sunbelt ranch home plan is one-of-a-kind!

