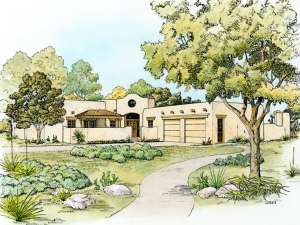There are no reviews
House
Multi-Family
Sporting typical Sunbelt flair, this Southwest house plan offers a unique design with plenty of room for everyone. The covered porch shades the front of the home helping to keep it cool in warm climates. Inside, the roomy entry wastes no time connecting with the living room, the main gathering space. A fireplace and views of the rear, covered porch enhance this space. Anchoring the kitchen, a meal-prep island aids the chef while serving the breakfast nook and dining area with ease. The kitchen also features simple access to the utility room and angled garage. Don’t miss the expansive patio, ideal for outdoor living. Split bedrooms position the master bedroom and study at the front of the home for privacy. A deluxe bath and corner fireplace complement the master bedroom, while the study delivers a peaceful place to get away from it all. At the back of the home, three family bedrooms share a full bath. If you like the look and feel of living in New Mexico or Arizona, this adobe style ranch home plan may just what you are looking for!

