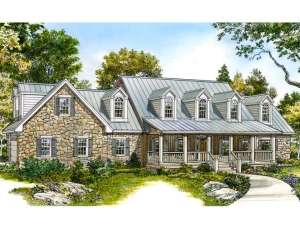Are you sure you want to perform this action?
Create Review
Relaxed family living takes off in this country home plan. A covered front porch, perfect for a pair of rocking chairs, topped with cheerful dormers exudes that comfortable and welcoming “down home” feel. Inside, an expertly executed floor plan reveals, formal, casual and private spaces. For those who love to entertain, make use of the living and dining room hosting sophisticated dinner parties. At the back of the home, the family can kick back and relax spending time together in front of the gather-round fireplace complementing the two-story family room. Meal prep is easy with the L-shaped kitchen and handy island. Beyond, the morning room/breakfast nook is the perfect place for a cup of coffee and the morning paper. Notice the large closet between the 2-car garage and kitchen. Gourmet chefs might use this as a walk-in pantry while a busy family might use it as a place to stash coats, shoes and outdoor gear. Your master bedroom finishes the first floor sporting a deluxe bath and double closets. A dormer window illuminates the stairs leading to the second level. Dormers also light the two family bedrooms and their respective, adjoining baths upstairs. Use the cozy loft area as a home office or computer station for the kids. As your family grows, finish the bonus room any way you wish, ideal for a recreation hobby room. Finally, two large storage areas offer plenty of room for holiday decorations and other seasonal items. Designed to meet the needs of today’s families, this two-story house plan provides everything that is good about family living.

