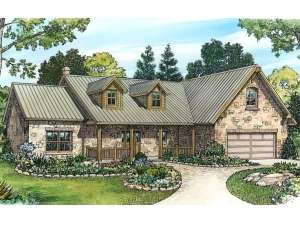Are you sure you want to perform this action?
Styles
House
A-Frame
Barndominium
Beach/Coastal
Bungalow
Cabin
Cape Cod
Carriage
Colonial
Contemporary
Cottage
Country
Craftsman
Empty-Nester
European
Log
Love Shack
Luxury
Mediterranean
Modern Farmhouse
Modern
Mountain
Multi-Family
Multi-Generational
Narrow Lot
Premier Luxury
Ranch
Small
Southern
Sunbelt
Tiny
Traditional
Two-Story
Unique
Vacation
Victorian
Waterfront
Multi-Family
Create Review
Plan 008H-0043
Comfort is the key with this country house plan. Covered front and rear porches offer outdoor spaces for relaxing. Inside, an eating bar and pantry enhance the kitchen. Plenty of windows brighten the expansive great room, an excellent place for guests to mingle. The secluded master bedroom enjoys the privacy provided by the split bedroom design. It boasts a deluxe bath with double vanities and whirlpool tub and an extensive walk-in closet. Two secondary bedrooms enjoy box windows and are located near the utility room for convenience. A T-stair accesses the upper level bonus room, bath, and unfinished attic space, perfect for storage. The careful design of this 1 ½-story home plan provides comfortable living.
Write your own review
You are reviewing Plan 008H-0043.

