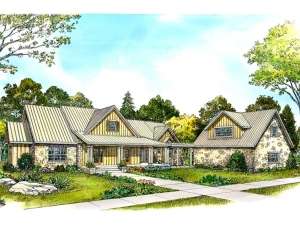There are no reviews
House
Multi-Family
Reviews
This single story, country house plan features a garage house plan offering additional living space. A wrap-around porch adds charm to this irresistible design. Inside, the entry, dining room, and vaulted living room with built-ins combine with the kitchen and breakfast nook creating an impressive open floor plan. A window wall brightens the breakfast nook and kitchen featuring plenty of counter space. The secluded master suite is enhanced by a sitting area, vaulted ceiling, his and hers closets and vanities, window tub and a separate shower. Bedrooms 2 and 3 share a Jack and Jill bath. A breezeway connects the home to the garage apartment. This space offers an additional 608 sf. of living space, perfect for a guest suite or maid’s quarters. A window wall accents the spacious living area of the apartment. A walk-in pantry highlights the kitchen. The bedroom enjoys a walk-in closet. Plenty of storage space complements this compact living unit. This spacious ranch home plan with garage apartment is irresistible.

