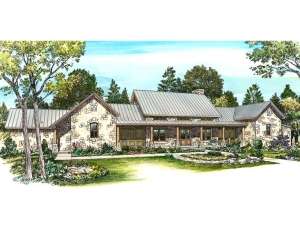Info
There are no reviews
This expansive ranch home plan boasts plenty of outdoor space for entertaining or relaxing having two extensive covered porches. The living room with center fireplace, dining room and kitchen combine creating an open floor plan while volume ceilings lend to a spacious airy feel. The office is perfect for those who work from home. The master bedroom features a full bath, walk-in closet and private access to the rear, covered porch. A screened porch separates the secondary bedrooms from the living areas offering privacy. Both bedrooms have private access to the rear covered porch. This house plan allows for comfortable living with a unique design.
There are no reviews
Are you sure you want to perform this action?

