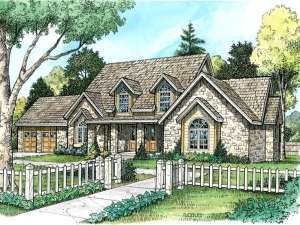Are you sure you want to perform this action?
House
Multi-Family
This 1 ½ story, luxury house plan is abounding with amenities. The L-shaped stair at the entry and grand sized living room create a striking first impression. Columns define the dining room and bayed sunroom while maintaining openness in the living areas. The kitchen enjoys an island, serving bar and oversized pantry. Volume ceilings, his and hers walk-in closets and deluxe bath with garden tub add elegance to the first floor master bedroom. The lower level boasts three bedrooms designed with walk-in closets, a den, an exercise room, a second kitchen and large utility room. A loft on the upper level is ideal for a home office or game room. Additional space in the 2-car garage provides room for a workshop. This home plan is an excellent choice for a large family.

